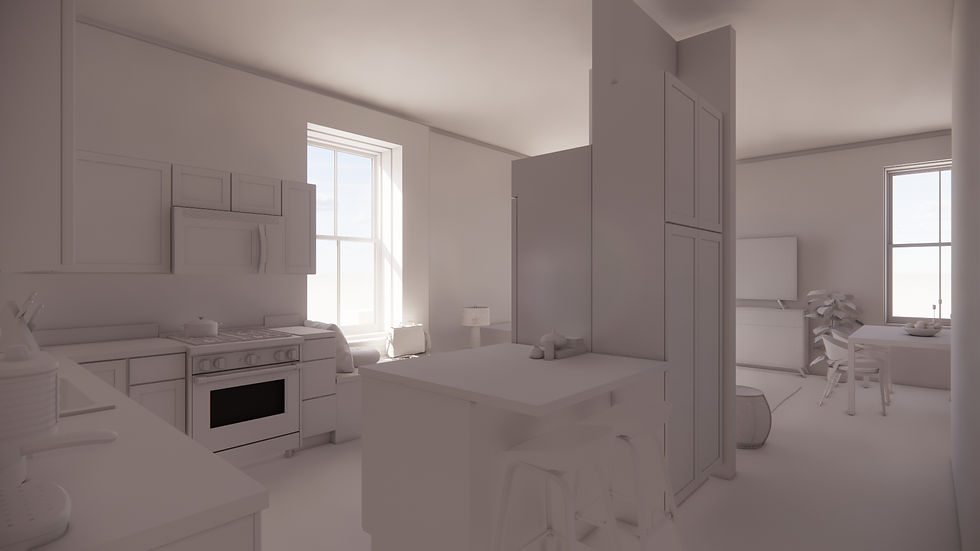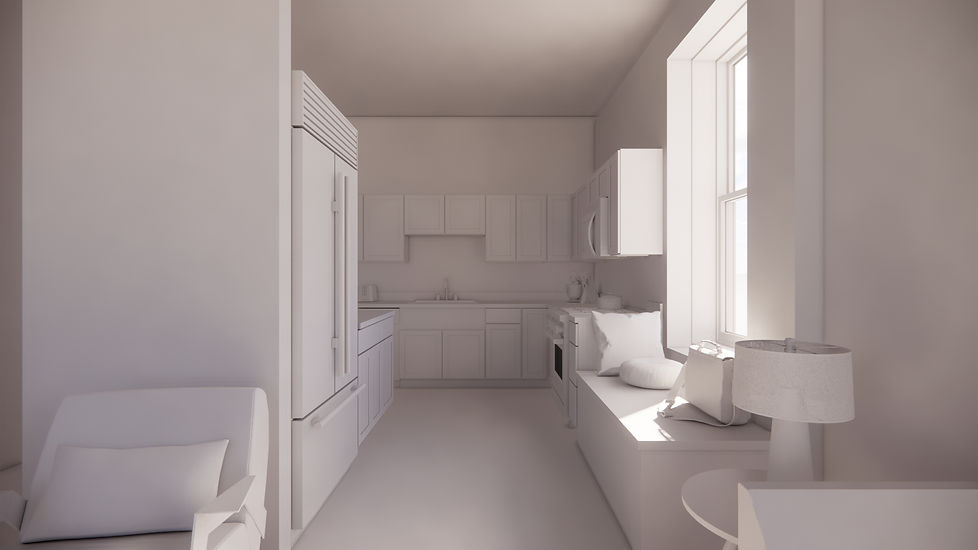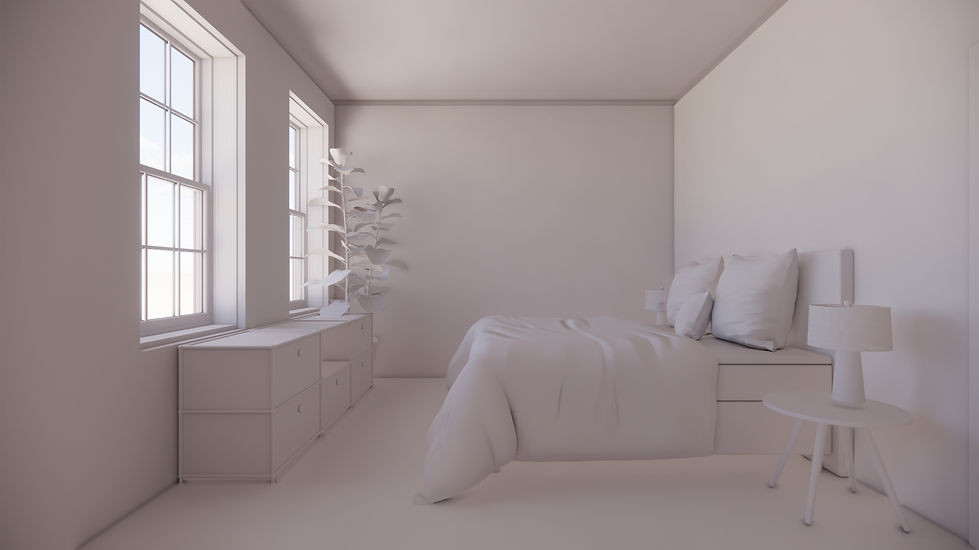AMANDA CLIPPER
INTERIOR DESIGN PORTFOLIO

WAGLEY BUILDING
ADRIAN, MI
The building located in Adrian underwent a comprehensive renovation, encompassing a full remodel project. The first floor of the building comprises three distinct commercial spaces, while the second and third floors are dedicated to a total of four residential apartments. The commercial spaces were designed to include one whitebox unit, offering a blank canvas for customization, and two spaces that were tailored to meet the specific requirements of store owners. As for the apartments, they offer tall ceilings and high-end finishes, creating a luxurious living environment for one-bedroom living.
RESPONSIBILITIES INCLUDED:
-
Create schematic designs
-
Evaluate floor plan and potential number of apartments
-
Present layouts to client
-
Create 3D renderings






