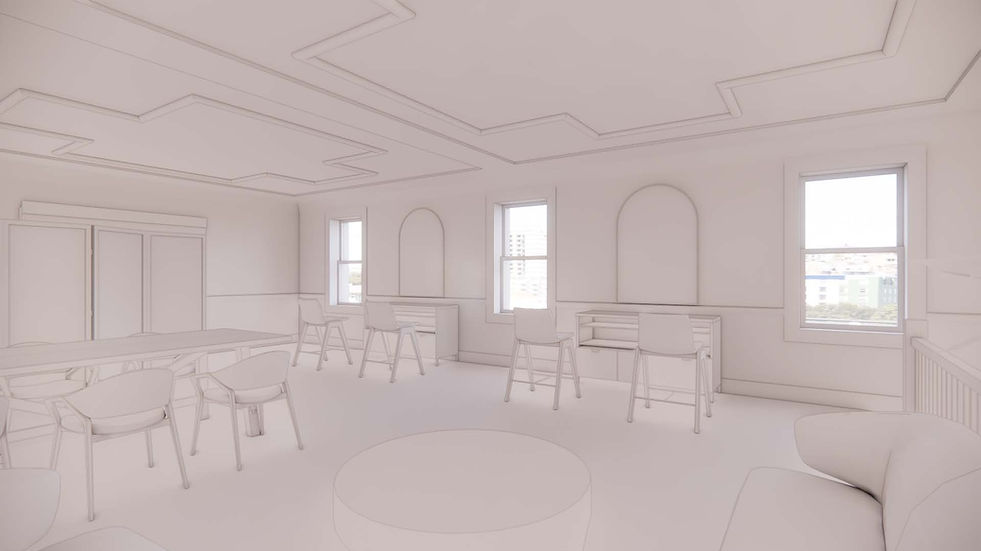AMANDA CLIPPER
INTERIOR DESIGN PORTFOLIO

JONESVILLE CITY HALL & POLICE DEPARTMENT
JONESVILLE, MI
All four levels of the Jonesville building underwent a comprehensive redesign with a strong focus on functional improvements. The first floor, which houses City Hall, required layout adjustments due to its inability to meet the organization's current needs. The Jonesville Police Department is moving into the second floor, the third floor will hold City Council meetings along with other events, and the fourth floor will serve as a bridal suite and private seating during events.
RESPONSIBILITIES INCLUDED:
-
Discuss client's goals and needs
-
Assess existing layouts
-
Interview employees
-
Create schematic designs
-
Generate 3D renderings
-
Problem solve
-
Present layouts and solutions to clients

FIRST FLOOR
To address City Hall's nonfunctioning layout, a vestibule was introduced to enhance climate control at the front of the building. Additionally, the back office space was demolished while keeping as many existing walls as possible to create a more efficient layout, featuring a larger conference room, office area, and storage.

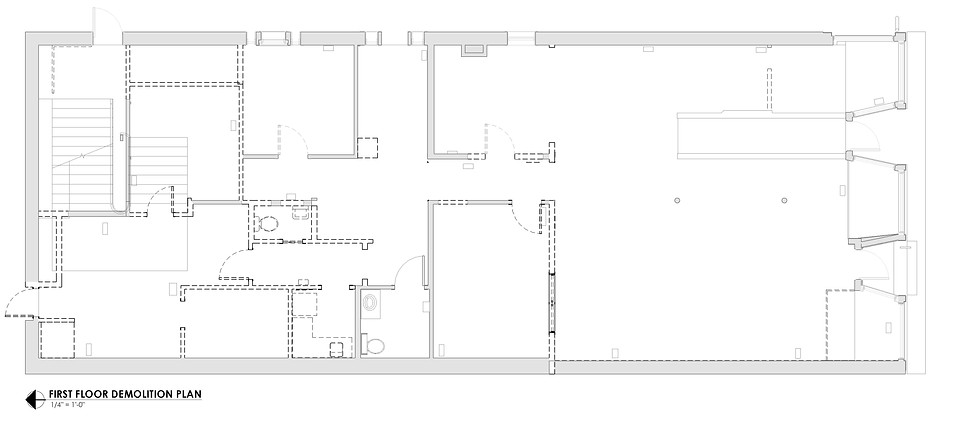

FIRST FLOOR CITY HALL CLERK & ADMINISTRATIVE ASSISTANT'S DESKS

FIRST FLOOR CITY HALL'S KITCHEN AREA
The previously vacant second floor was designed for the new police department. In order to maintain a clear demarcation between employee-only areas and spaces where citizens would be brought in, a secure hallway was incorporated. To ensure a successful design, the existing police station was thoroughly assessed through on-site visits and staff interviews to determine the specific requirements for the new station.
SECOND FLOOR


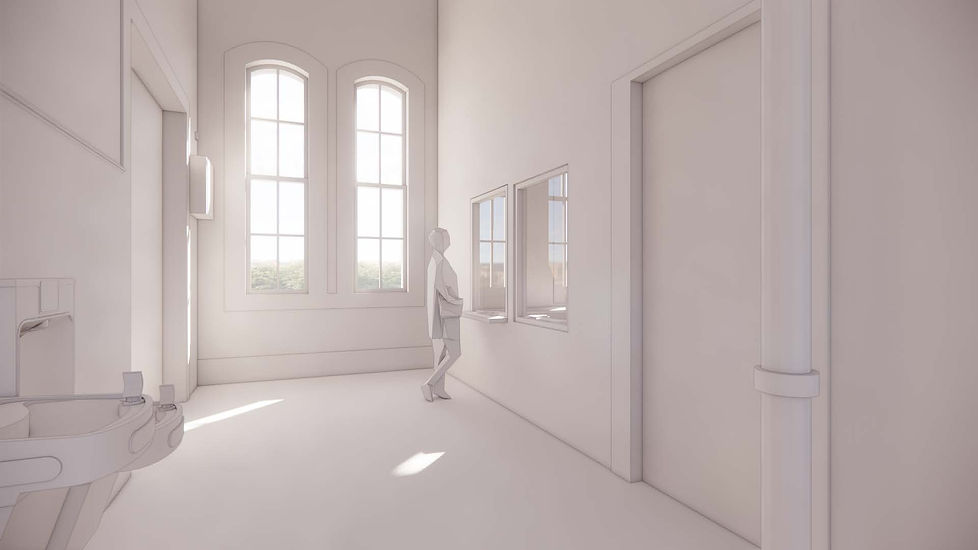
SECOND FLOOR LOBBY
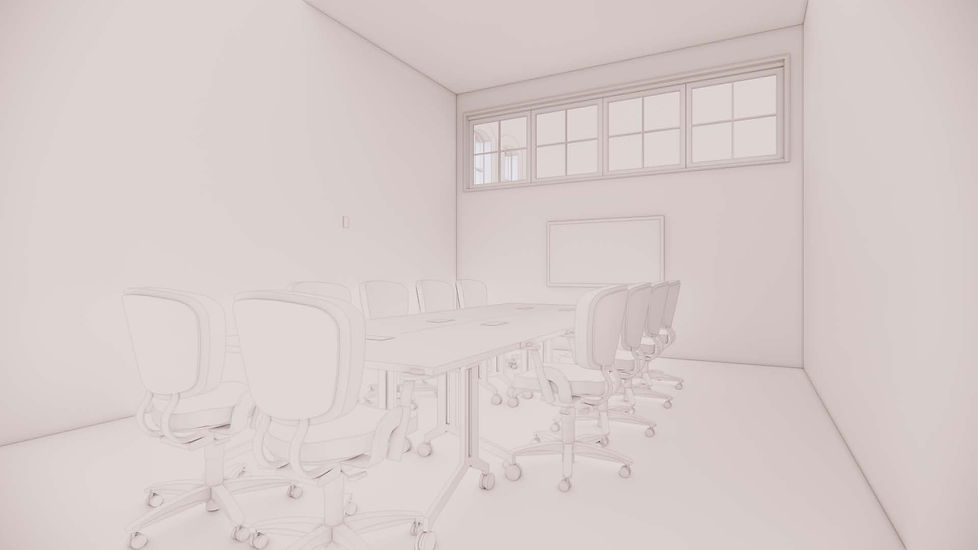
SECOND FLOOR POLICE DEPARTMENT CONFERENCE ROOM
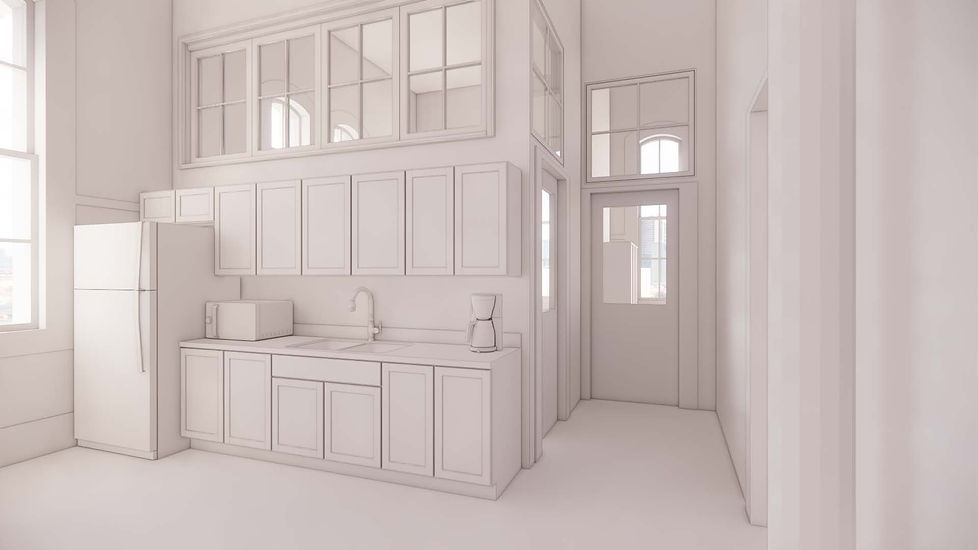
SECOND FLOOR POLICE DEPARTMENT KITCHEN AREA
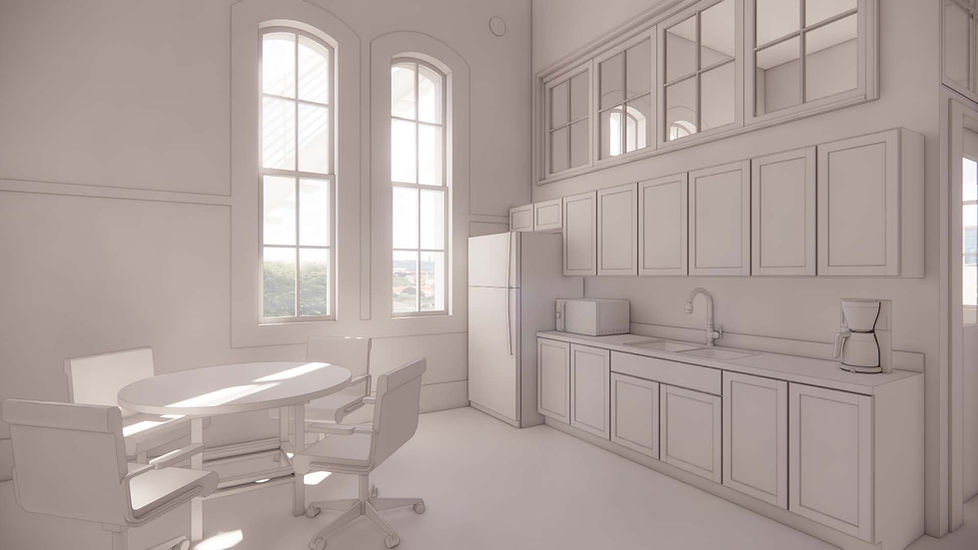
SECOND FLOOR POLICE DEPARTMENT KITCHEN AREA

SECOND FLOOR POLICE DEPARTMENT CHIEF'S OFFICE
The third floor, another open and unoccupied space, now serves as a venue for City Council meetings and offers rentable event space for the public, such as birthday parties, weddings, or baby showers. A warming kitchen was added to support events taking place there along with new restrooms to serve the occupant load. A new wider stair was added to access the third floor and to provide an area for an elevator in the building.
THIRD FLOOR


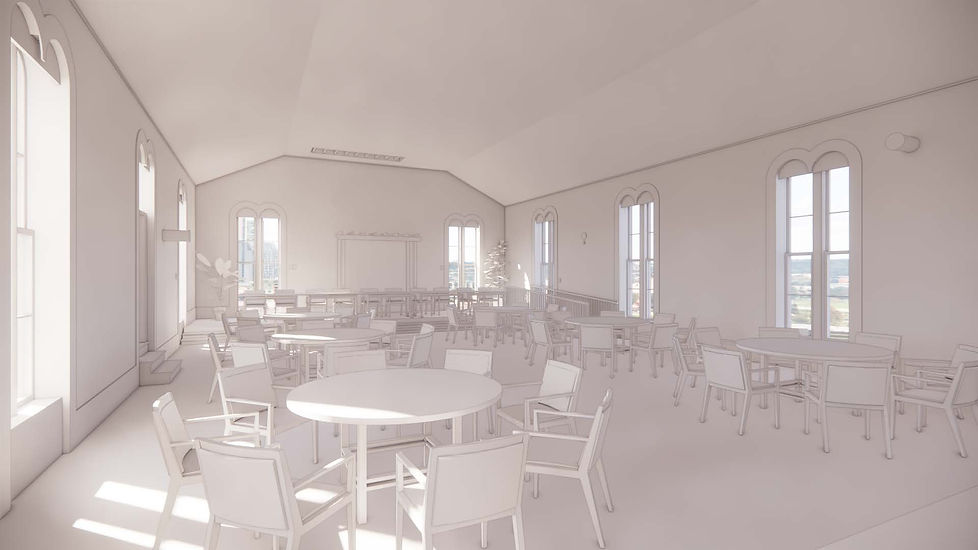
THIRD FLOOR EVENT SPACE LAYOUT

THIRD FLOOR CITY COUNCIL MEETING SPACE LAYOUT

EXISTING THIRD FLOOR OPEN SPACE
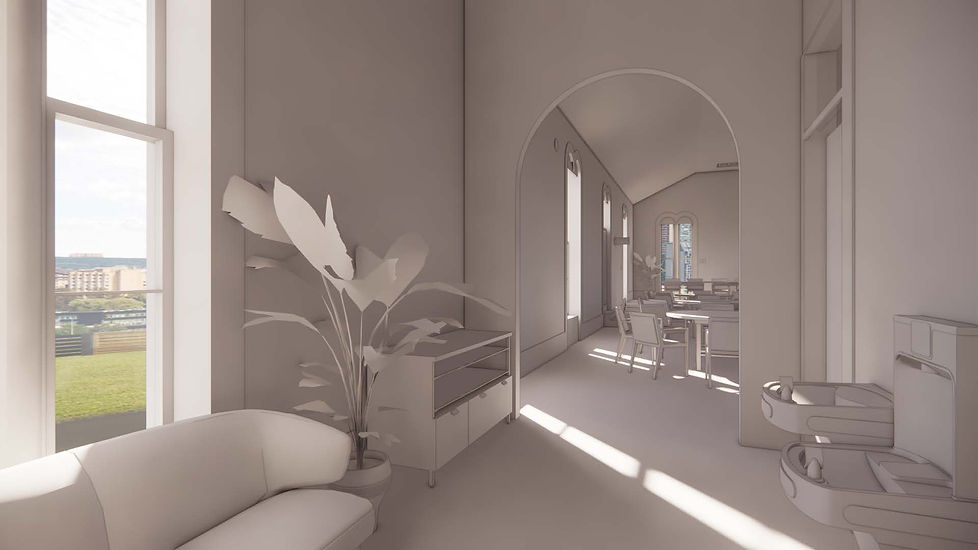
LOBBY TO MEETING/ EVENT SPACE
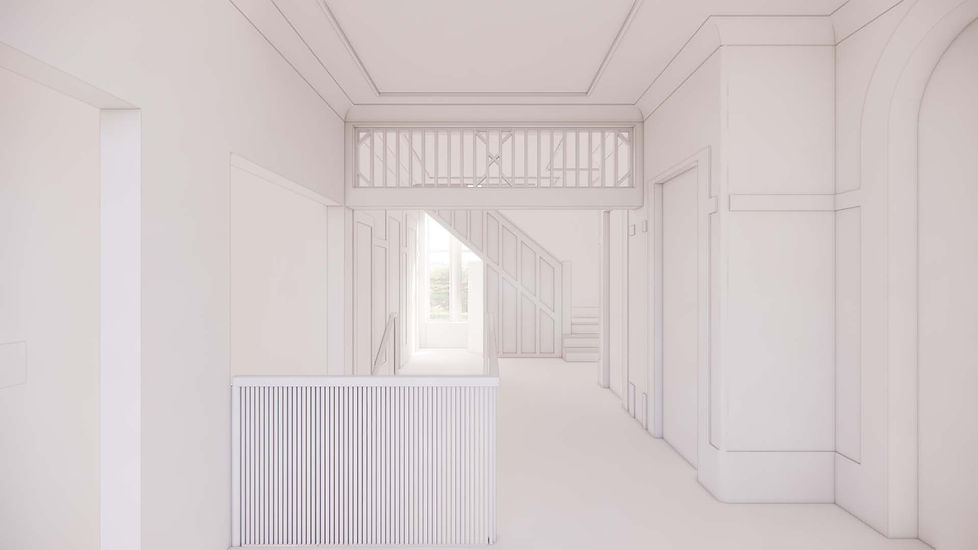
STAIRS TO THIRD FLOOR

EXISTING THIRD FLOOR LOBBY
As for the fourth floor, it was designated as either a bridal suite or a private seating area for events hosted on the third floor. Adorned with ornate walls and ceilings, this floor exudes a sophisticated and distinctly feminine ambiance, making it an ideal setting for bridal photos and enhancing the overall allure of the venue.
FOURTH FLOOR



EXISTING FOURTH FLOOR

EXISTING FOURTH FLOOR
