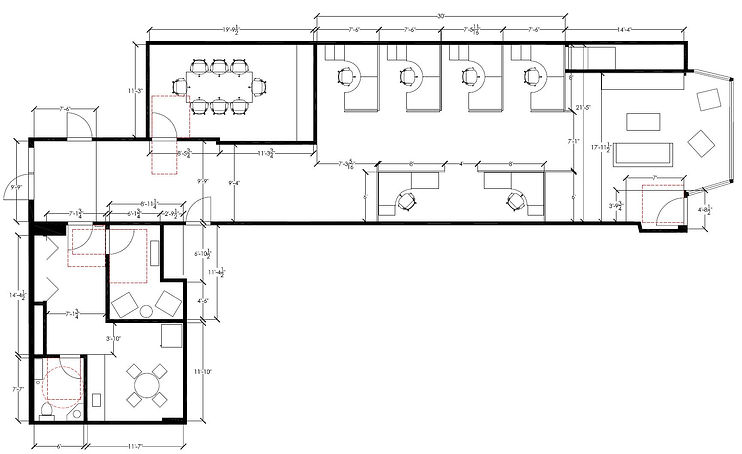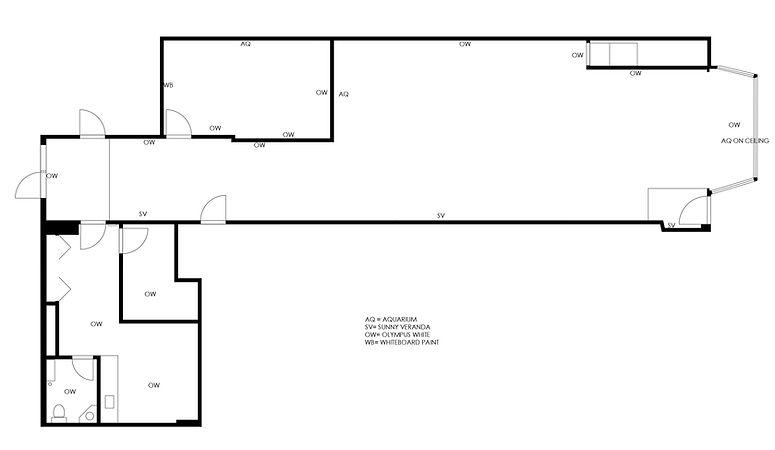AMANDA CLIPPER
INTERIOR DESIGN PORTFOLIO
HOYDEN CREATIVE
NEW OFFICE RENOVATION
ADRIAN, MI
Hoyden Creative, an award-winning brand development, marketing, and creative services company, had outgrown its space in a local co-working community and choose to move into a historic building in Adrian’s downtown. While at Black Raven Architects, I worked with the owners, their contractor, and local home-furnishings suppliers to design a modern, welcoming office that reflected their own brand identity.
RESPONSIBILITIES INCLUDED:
-
Document existing conditions in AutoCAD
-
Discuss client's goals and wish list
-
Evaluate what changes can improve the floor plan design
-
Create inspiration photo board
-
Research cubicles that fit with clients' vision and budget
-
Assist clients in selecting flooring and furniture
-
Selected paint colors
-
Created renderings of office interior and exterior in SketchUp
-
Designed a desk area, conference room, break room, casual meeting space/waiting area, and a small private room for private phone calls and thinking space
INSPIRATION IMAGES


BUILDING MATERIALS

PERSPECTIVES
DIMENSIONED FLOOR PLAN

BUILDING FINISH PLAN





