AMANDA CLIPPER
INTERIOR DESIGN PORTFOLIO
 |  | 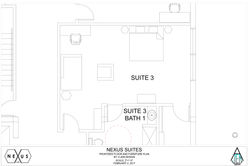 |  |
|---|---|---|---|
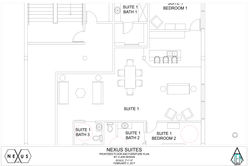 |  |
HOSPITALITY
The Nexus Hotel is more of a business hotel than a vacation hotel. A parti was developed with the design style as urban modern, so the color scheme consists of grays, muted yellows, and light wood tones. The hexagon is repeated throughout the hotel, which can be viewed in furniture, wall coverings, upholstery, and flooring. Students worked in a group to design two floors of the hotel: the ground floor and first floor of hotel rooms. Furniture and materials were selected to fit the urban modern design style. Students created 3D drawings in SketchUp for the presentation.
 | 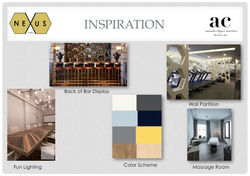 |  |  |
|---|---|---|---|
 | 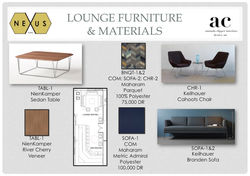 |  |  |
 |  | 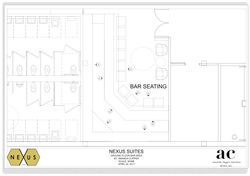 | 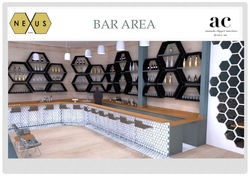 |
 |  |  |  |
 | 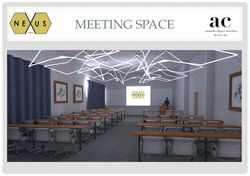 |  |  |
 |  |  |  |
 | 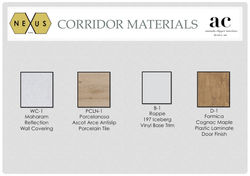 | 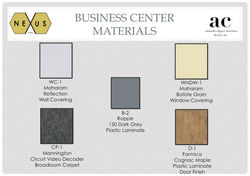 |  |
 |  |  |  |
 | 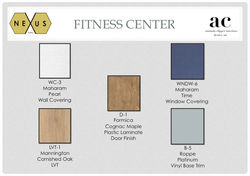 |  |  |
 |
HOSPITALITY
This is the continuation of the Nexus Hotel. Three floors were designed: bar area, function space, and activities floor.
A furniture plan was designed for the bar area. The bar features the hexagon motif throughout the space in the tiles, bar display, and wall partitions. There are various postures of seating in the bar with seating at the bar, lounge seating, banquette seating, high table seating, and standard height seating.
The function space floor has a classroom style meetings room, banquet room, and a lounge area. Students focused on lighting for this floor. A hexagon coffered ceiling is lit with LED tape lights to highlight the architectural detail and provide additional lighting. The classroom style meeting space has unique light fixtures that create a visual interest and vary from the typical classroom luminaries.
Material selection was the primary focus for the activities floor. Building finishes for each area were selected and placed in a specification sheet and a tagged floor plan was created.
Rendered perspectives were created through SketchUp Podium and floor plans and millwork design were created through AutoCAD.