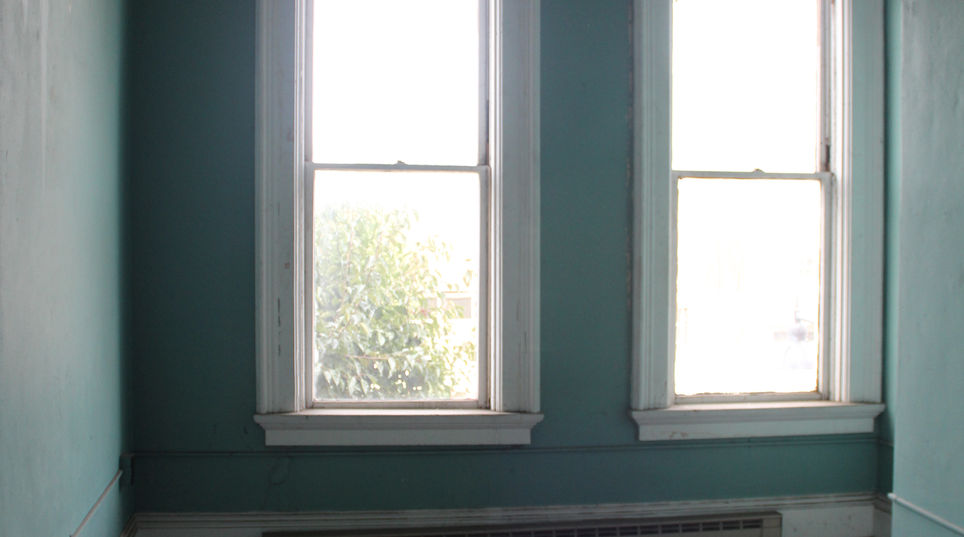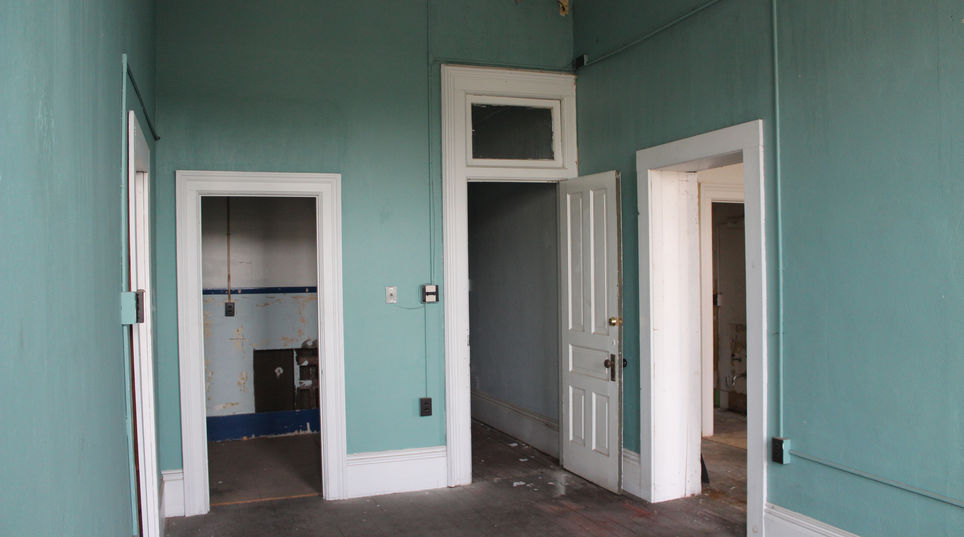top of page
AMANDA CLIPPER
INTERIOR DESIGN PORTFOLIO
GROSVENOR HOTEL RENOVATION
JONESVILLE, MI
The Historic Grosvenor Hotel sits at the heart of downtown Jonesville, Michigan and is an outstanding example of brick Victorian Commercial architecture. It offers a total of 30,000 sf on three stories and retains many historical architectural features. The proposed restoration of the building will return it to a functioning hotel with dining and retail space. The hotel rooms will be a single king size bed and keep as many of the existing walls as possible.
RESPONSIBILITIES INCLUDED:
-
Field measure building
-
Document existing conditions in AutoCAD
-
Discuss client's goals and wish list
-
Evaluate what changes can improve the floor plan design
-
Create space plans to keep as many existing walls as possible
EXISTING

FLOOR PLANS

GRAY WALLS INDICATE NEW CONSTRUCTION WALLS

EXISTING CONDITIONS
bottom of page























