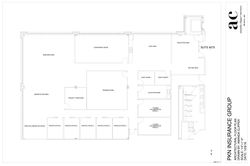top of page
AMANDA CLIPPER
INTERIOR DESIGN PORTFOLIO
 |  |  |  |
|---|---|---|---|
 |  |  |  |
 |  |  |  |
 |
CORPORATE
The students were given a building shell and had to incorporate the rooms requested by the client. Each room had specific furniture needed, which quickly dictated the size of rooms. Students selected furniture, created bubble and block diagrams, created specification sheets, selected finishes and materials for the building and furniture. CET Designer was used to place furniture and create 3D views of the rooms. The project was presented in a formal presentation.
bottom of page