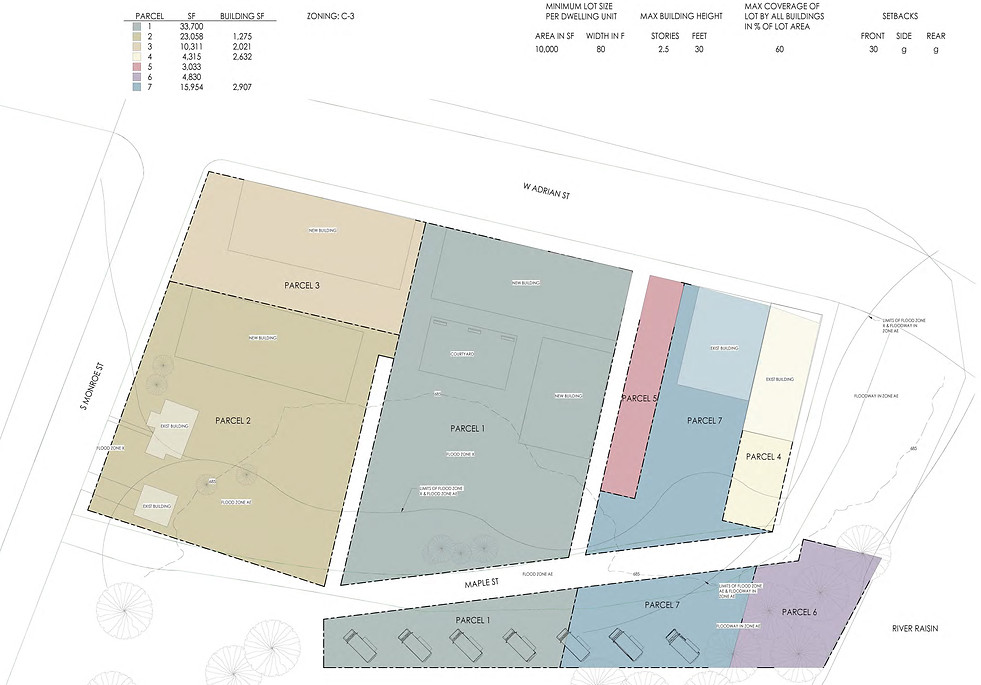top of page
AMANDA CLIPPER
INTERIOR DESIGN PORTFOLIO

SITE PLANNING
BLISSFIELD, MI
A vacant lot situated amidst established commercial and residential buildings was conceptualized to accommodate multiple mixed-use structures, along with a designated area for food trucks to congregate. A thorough analysis of the site and examination of zoning codes were conducted to optimize the utilization of the property and ensure compliance with code requirements.
RESPONSIBILITIES INCLUDED:
-
Research zoning codes
-
Analyze site and building square footage
-
Create site plan
-
Generate conceptual 3D rendering of site
-
Present layouts to client

bottom of page