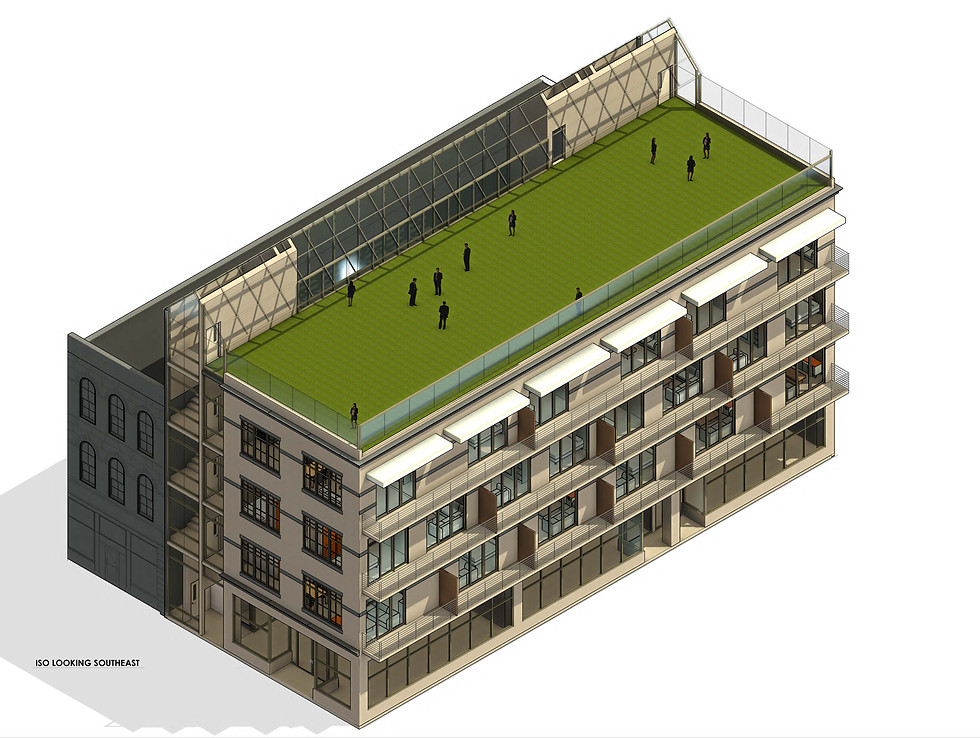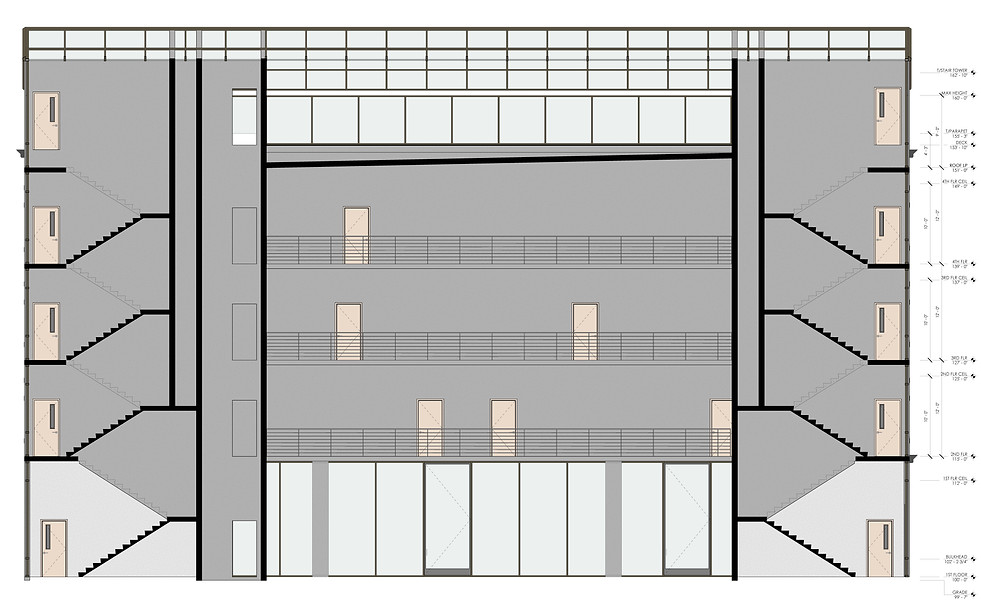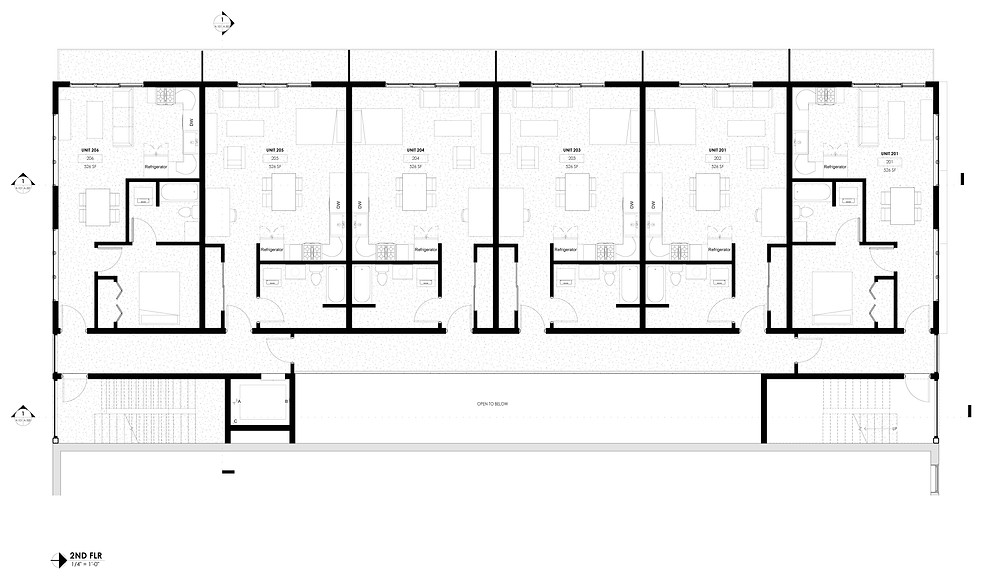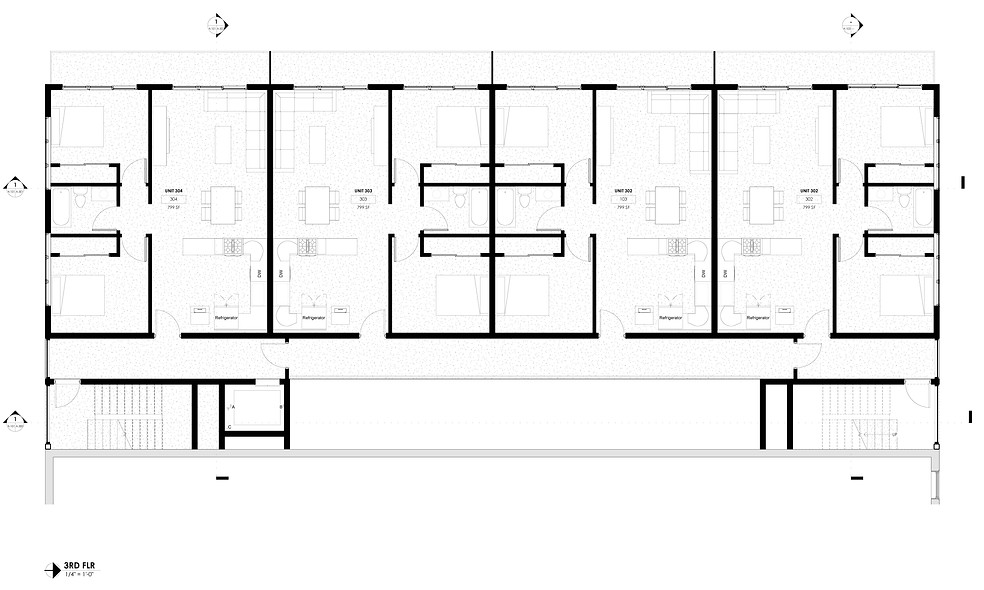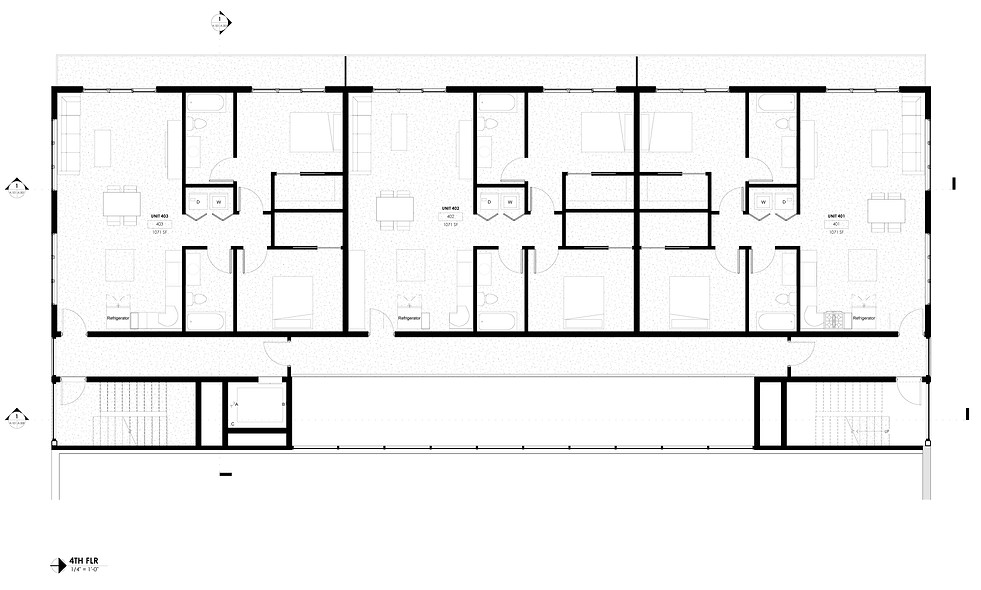AMANDA CLIPPER
INTERIOR DESIGN PORTFOLIO

MIXED-USE NEW BUILD
ADRIAN, MI
Located in downtown Adrian, a previously rundown vacant lot will be transformed into a vibrant mixed-use building that celebrates natural light. The design features glass walls and roofs, flooding the stairwell and shared hallways with abundant natural light. The building includes 3 commercial tenants on the first floor, while the upper floors offer 13 apartments with private balconies for outdoor access. Additionally, a rooftop space provides an ideal venue for events and gatherings, enhancing community engagement.
RESPONSIBILITIES INCLUDED:
-
Investigate zoning and building codes
-
Create schematic designs
-
Evaluate floor plan and potential number of apartments
-
Present layouts to client
-
Create renderings for marketing purposes

EXISTING EMPTY LOT
EXISTING SITE
MARKET & APARTMENTS
