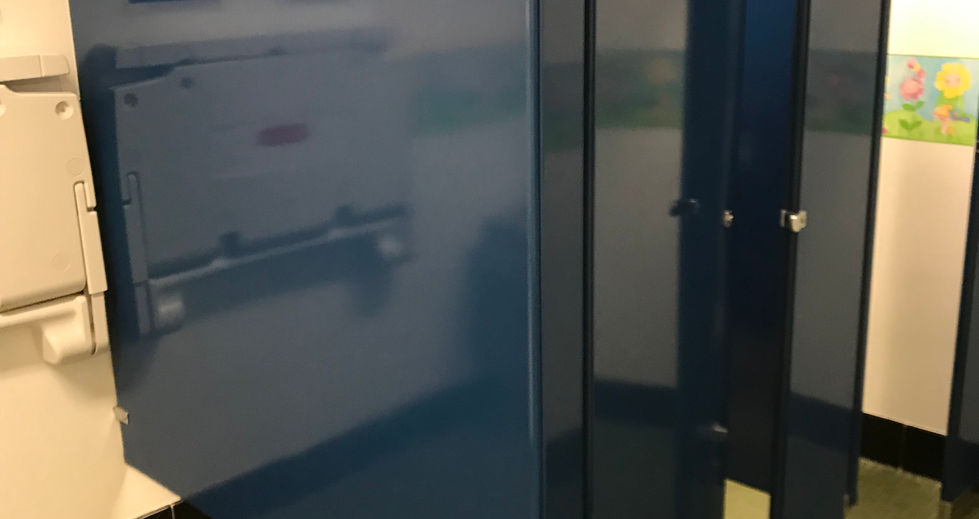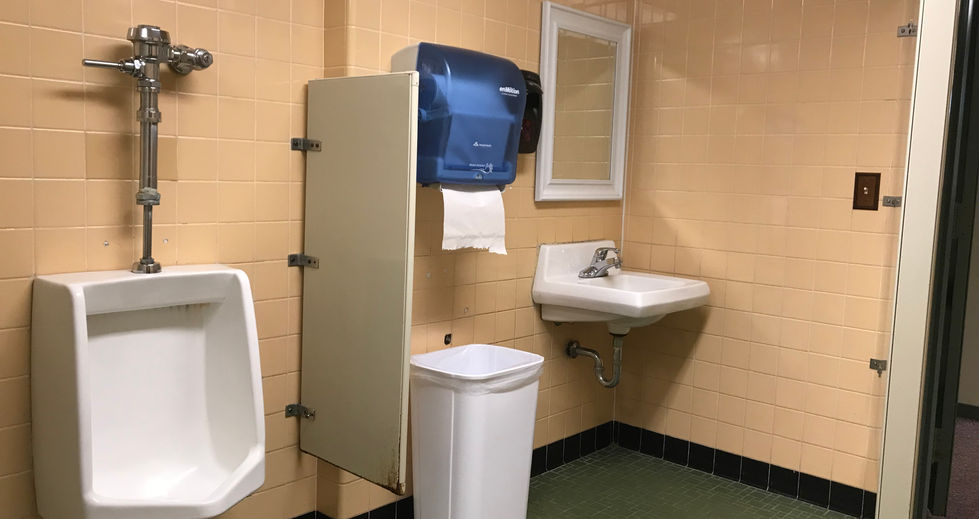AMANDA CLIPPER
INTERIOR DESIGN PORTFOLIO
ADRIAN DISTRICT LIBRARY
RESTROOM RENOVATION
ADRIAN, MI
The Adrian District Library moved into its current location in 1978. The restrooms on the main floor and the children’s mezzanine date from that time, and show their age. In addition to worn-out partitions and finishes, the restrooms are functionally outdated. They do not meet requirements for handicapped accessibility or offer modern amenities like baby-changing stations – in the women’s AND men’s rooms. I assisted in documenting the existing conditions, evaluating renovation options, and preparing cost estimates to help the Library determine the best options for renovation.
RESPONSIBILITIES INCLUDED:
-
Document existing conditions
-
Draw existing conditions in Revit
-
Design three different restroom layouts as the different renovation options
-
Select building materials
-
Create three materials boards
-
Present design and boards to client
-
Render chosen restroom layout with various materials options in SketchUp
EXISTING














